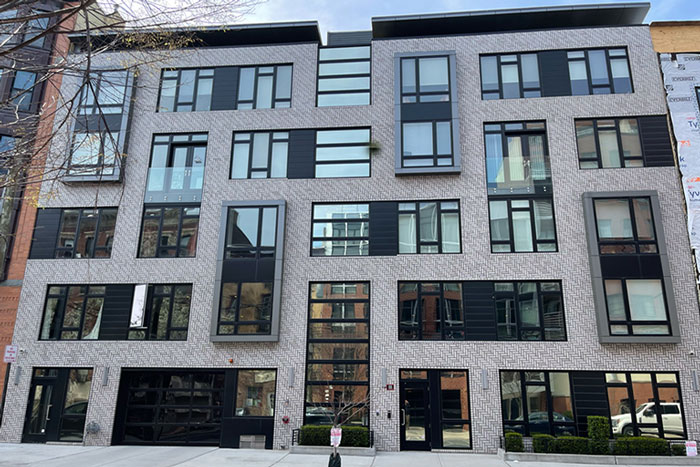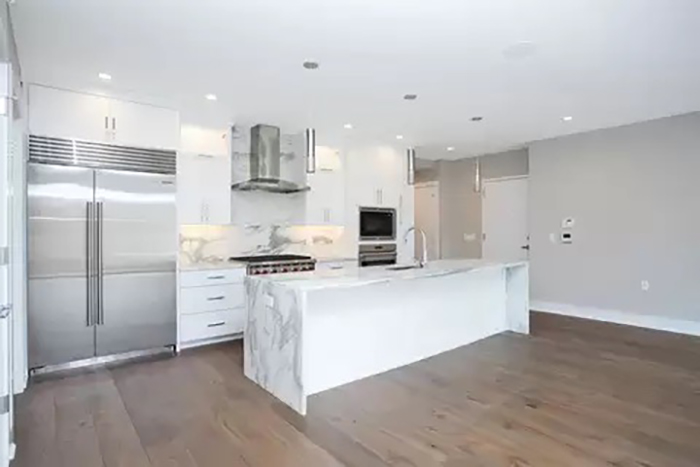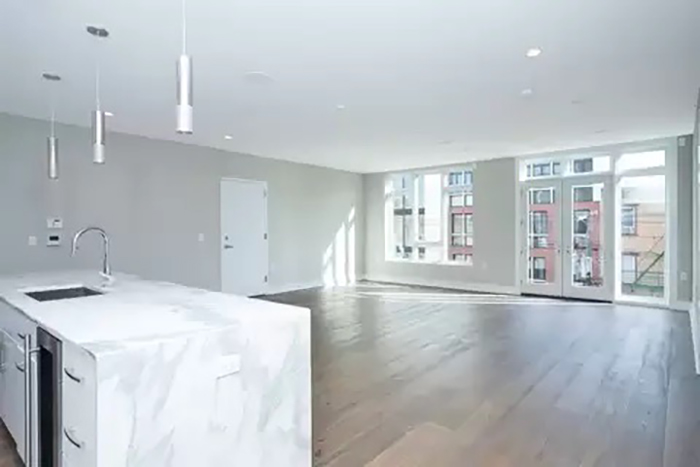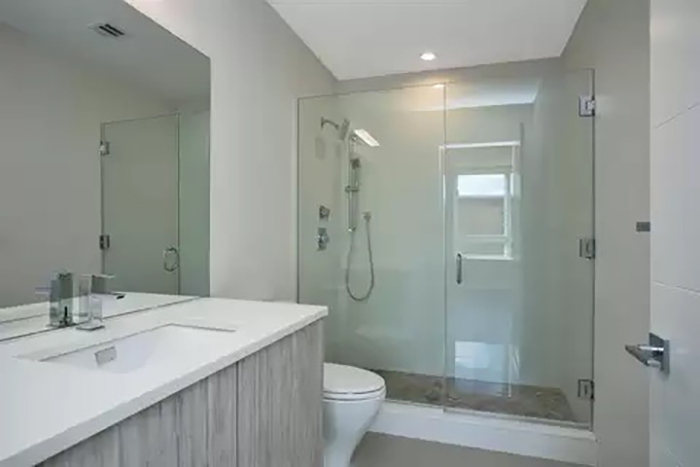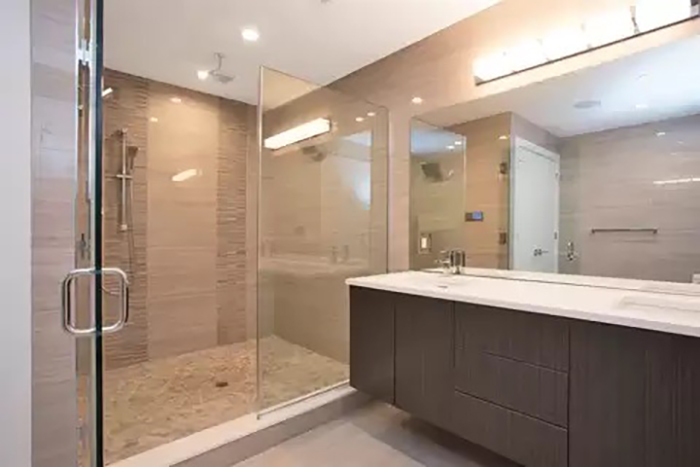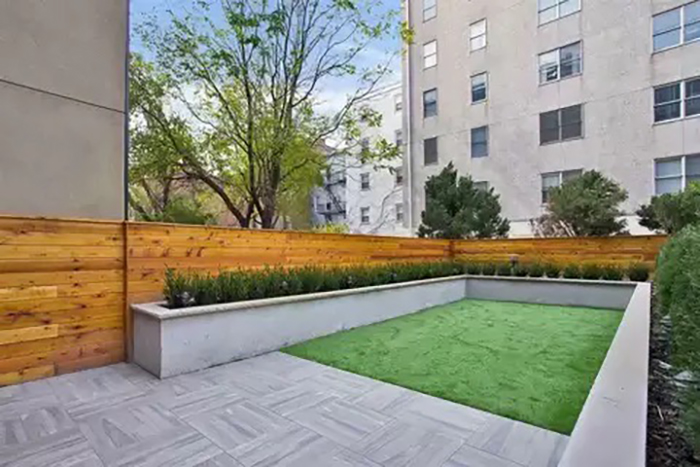This property was constructed out of steel and concrete. It sits on a 75 wide by 100 foot long blueprint and consists of eight total units and a 10-car private parking garage. The exquisite herringbone pattern of the brick exterior is the first indicator of the attention to detail evident throughout the project. By combining private backyards and roof deck areas dedicated to each unit, space is maximized and open concept living is created.
Each unit is a 3-bedroom, 3-bathroom condominium in a boutique luxury building with 2,000+ square feet of interior space in addition to private outdoor space. Each home contains a beautifully refined custom kitchen with high-gloss white lacquer cabinets. Polished custom quartzite blankets the countertops, backsplash, and island. A full suite of stainless-steel appliances, solid oak flooring, recessed LED lighting, and home entertainment system complete the space. Additional unit features include custom shades, gas/electric hookup in private backyard spaces, one car garage parking, and elevator access from garage to common lobby. The building is located within walking distance to the PATH, which makes commuting easy, and various shopping and dining options.

