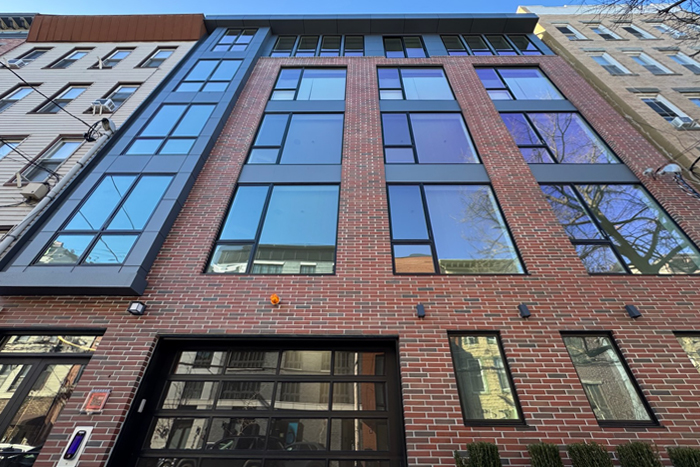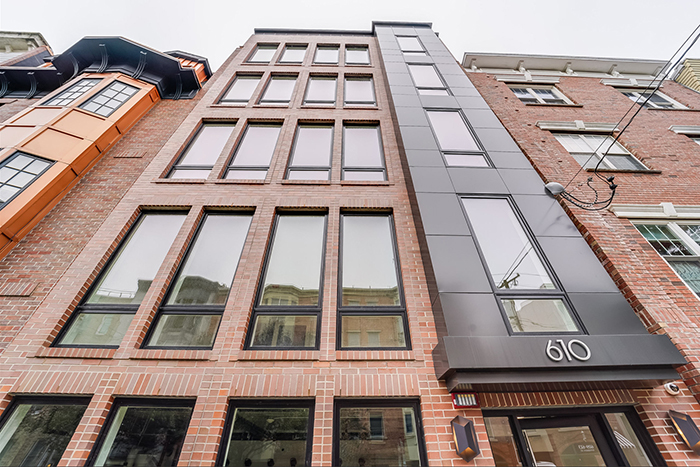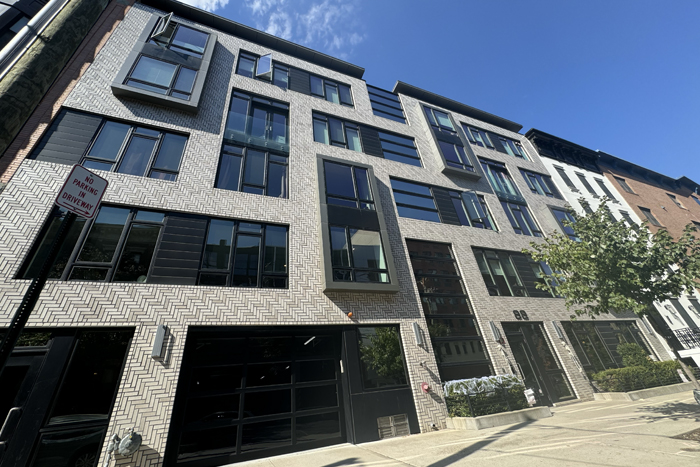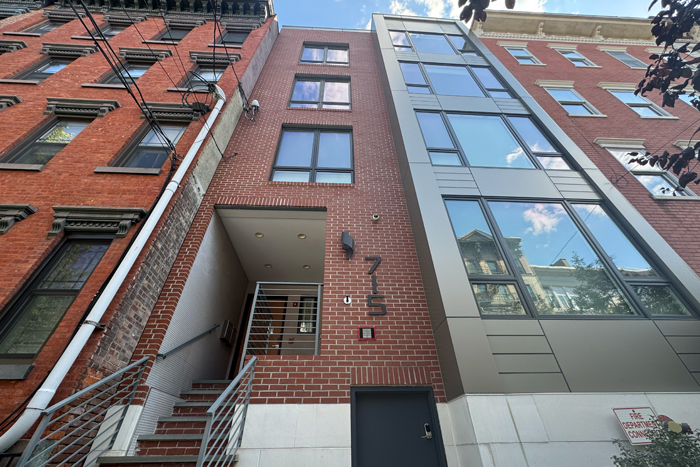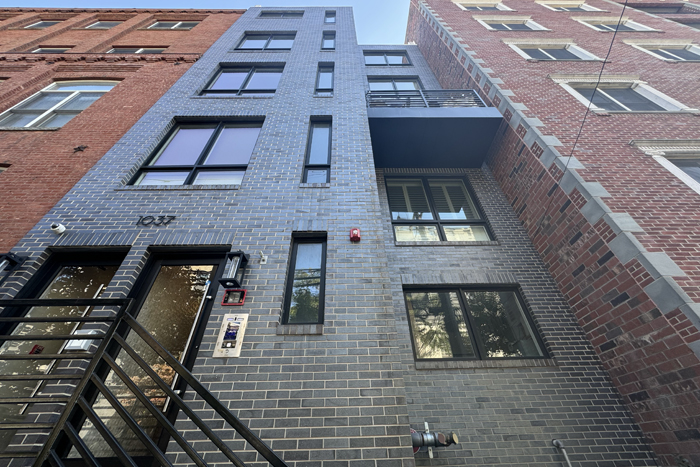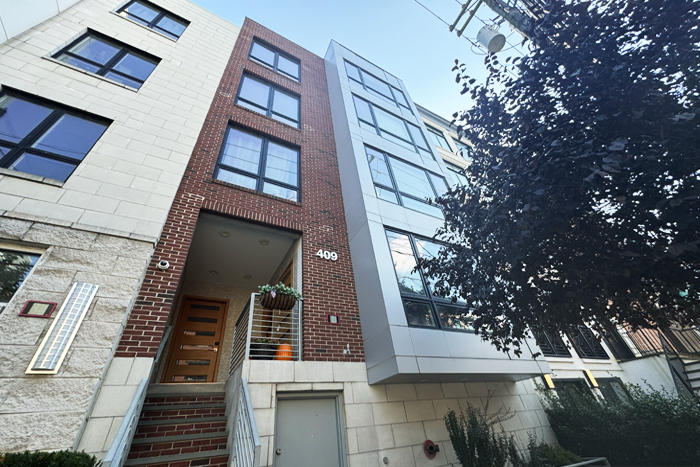516-518 Jefferson • Hoboken
– 15,269 SF
– 4 Residential Units over Parking
– Steel & Concrete Construction610 Jefferson St • Hoboken
– 7,978 SF
– 2 Duplex Residential Units
– Steel & Concrete Construction88 Jefferson St • Hoboken
– 22,500 SF
– 8 Residential over Parking
– Steel & Concrete Construction715 Adams St • Hoboken
– 7,978 SF
– 2 Duplex Residential Units
– Steel & Concrete Construction1037 Clinton St • Hoboken
– 7,500 SF
– 2 Duplex Residential Units & 1 Simplex Unit
– Wood Frame Construction409 Jefferson St • Hoboken
– 7,978 SF
– 2 Duplex Residential Units
– Wood Frame Construction
Past ProjectsDuane Belotti2025-02-12T13:16:01+00:00
